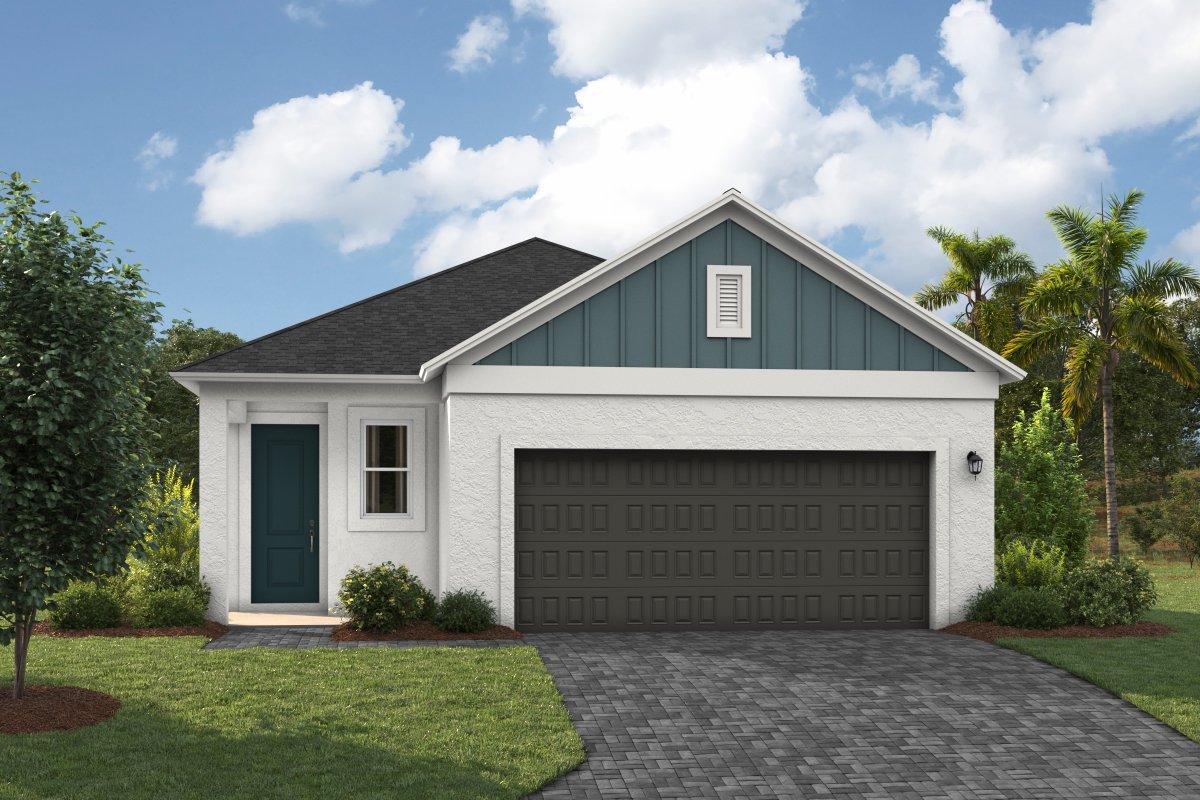
Foxtail
6157 SW 96th Place, Ocala, FL 34476Lot 97
The Foxtail is a thoughtfully designed floorplan. Enter through a welcoming foyer to the heart of the home, the open-concept kitchen. The kitchen features ample counter space and seamlessly flows into the dining and living area, making it ideal for hosti ...
* Disclaimer: The information provided by these calculators is intended for illustrative purposes only and is not intended to purport actual user-defined parameters. The default figures shown are hypothetical and may not be applicable to your individual situation. Be sure to consult a financial professional prior to relying on the results.
Images are for illustrative purposes only and may not be an actual representation of a specific home being offered and depicts a model containing features or designs that may not be available on all homes. Casa Fresca Homes reserves the right to make modifications to floor plans, materials and/or features without notice. Any dimensions or square footages shown are approximate and should not be used as a representation of the home’s actual size.

Let us know if you have a question about one of our floorplans, our move-in ready homes, or just a general inquiry about Casa Fresca Homes. We’re here to help.
Let us know if you have a question about one of our floorplans, our move-in ready homes, or just a general inquiry about Casa Fresca Homes. We’re here to help.

Let us know if you have a question about one of our floorplans, our move-in ready homes, or just a general inquiry about Casa Fresca. We’re here to help.