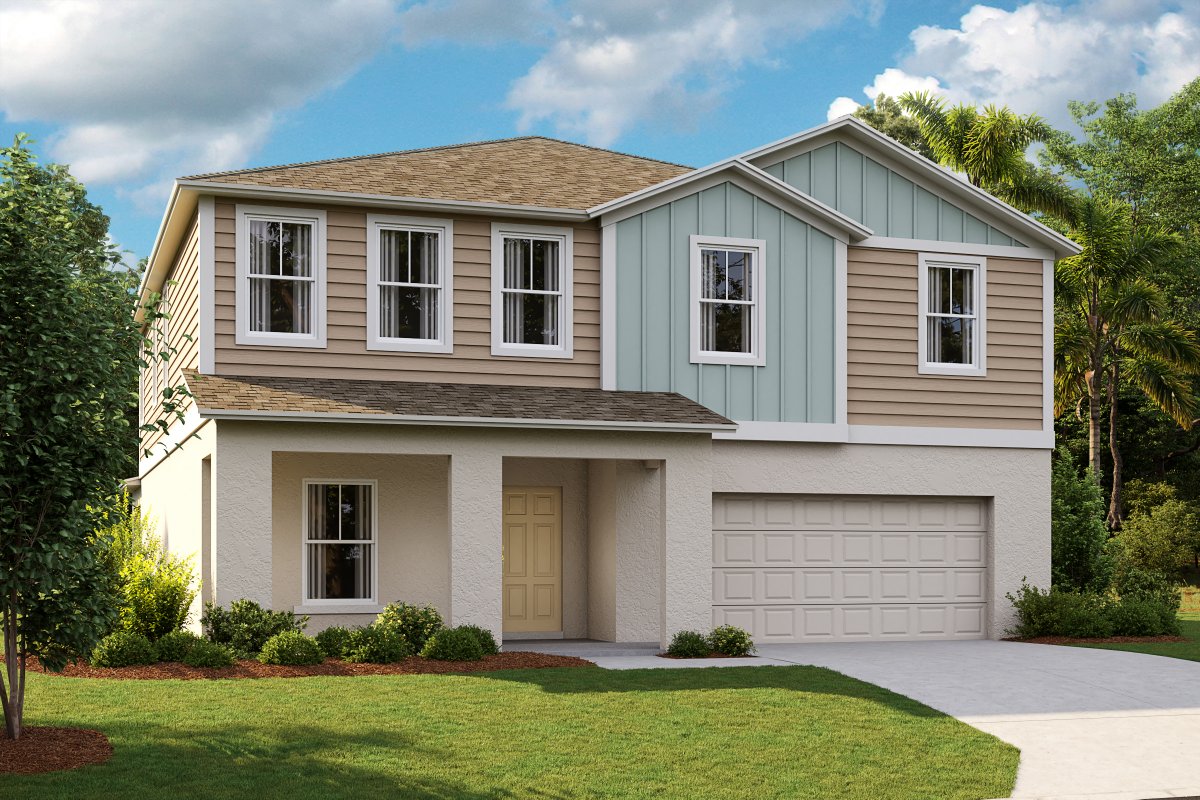
Gabriela
1233 Tidal Street, Haines City, FL 33844Lot 23, Block 14
Prepare to be impressed by the Gabriela, a stunning two-story 5-bedroom, 3.5-bathroom home with a 3-car tandem garage. The inviting exterior and professionally designed landscaping exudes curb appeal. Once you're inside, you'll find a den space and ...
* Disclaimer: The information provided by these calculators is intended for illustrative purposes only and is not intended to purport actual user-defined parameters. The default figures shown are hypothetical and may not be applicable to your individual situation. Be sure to consult a financial professional prior to relying on the results.
Images are for illustrative purposes only and may not be an actual representation of a specific home being offered and depicts a model containing features or designs that may not be available on all homes. Casa Fresca Homes reserves the right to make modifications to floor plans, materials and/or features without notice. Any dimensions or square footages shown are approximate and should not be used as a representation of the home’s actual size.

Let us know if you have a question about one of our floorplans, our move-in ready homes, or just a general inquiry about Casa Fresca Homes. We’re here to help.
Let us know if you have a question about one of our floorplans, our move-in ready homes, or just a general inquiry about Casa Fresca Homes. We’re here to help.

Let us know if you have a question about one of our floorplans, our move-in ready homes, or just a general inquiry about Casa Fresca. We’re here to help.