
Welcome to Bradbury Creek
Final Homes Now Selling in Haines City, FL
Welcome to Bradbury Creek, where our boldly unboring homes redefine what it means to live in style. Nestled at the intersection of E Hinson Ave and Ambleside Dr in Haines City, FL, this vibrant new home community offers resort-style amenities and stunning wetland views. Bradbury Creek's prime location puts you close to everything, from a convenient commute via US-17, US-27 or I-4, to everyday shopping at Posner Village and even world-famous attractions like LEGOLAND® and Disney. Don’t miss your final opportunity to own at Bradbury Creek—your dream home is waiting. Join the interest list today to get all the latest updates!
Schools: Sandhill Elementary, Lake Marion Creek Middle, Haines City Sr High

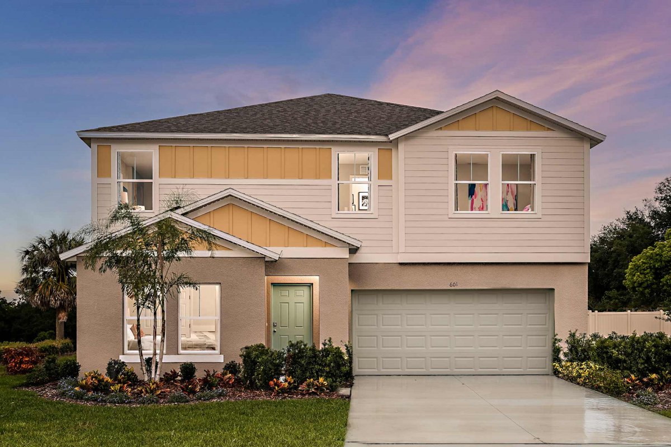
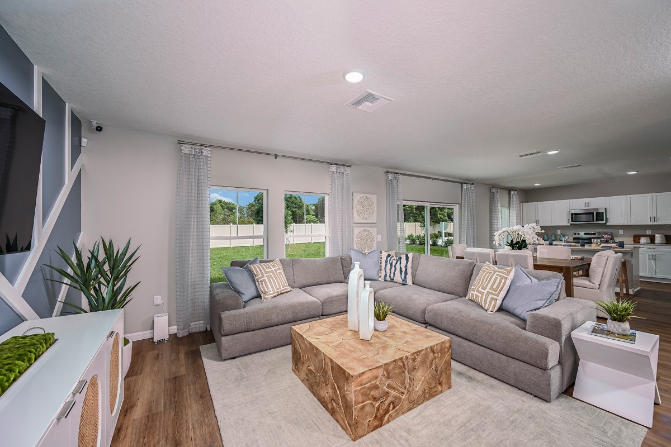
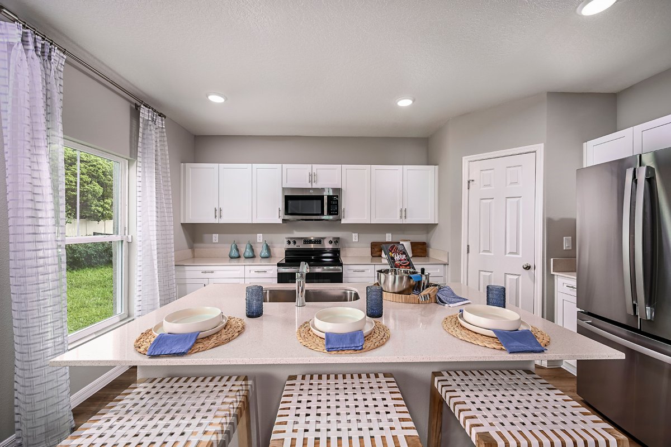
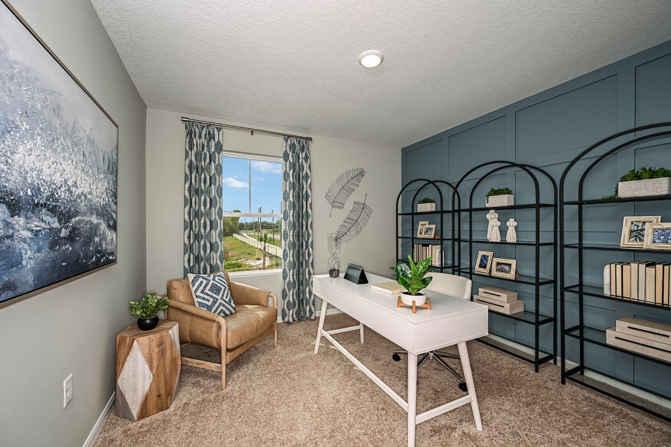
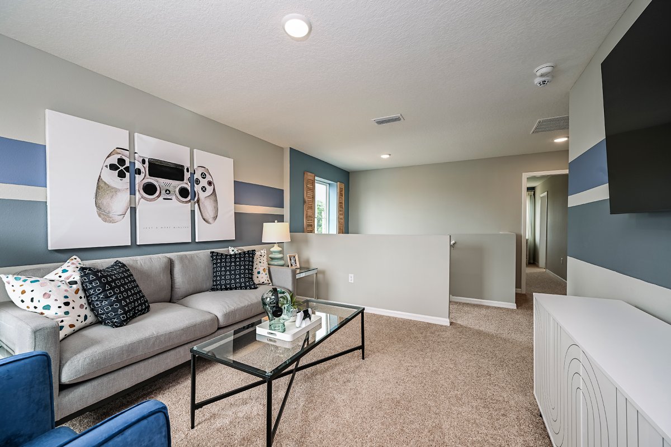
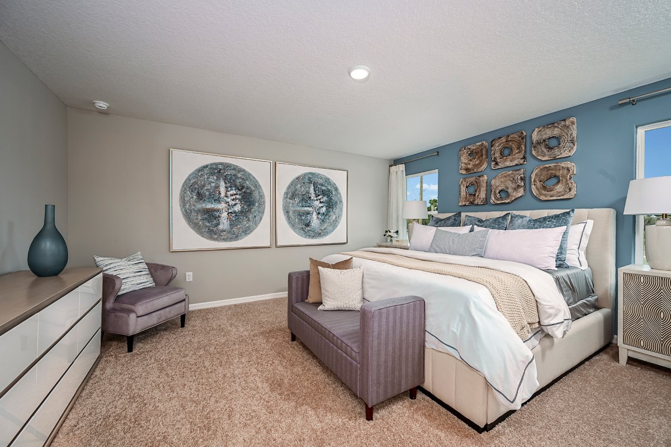
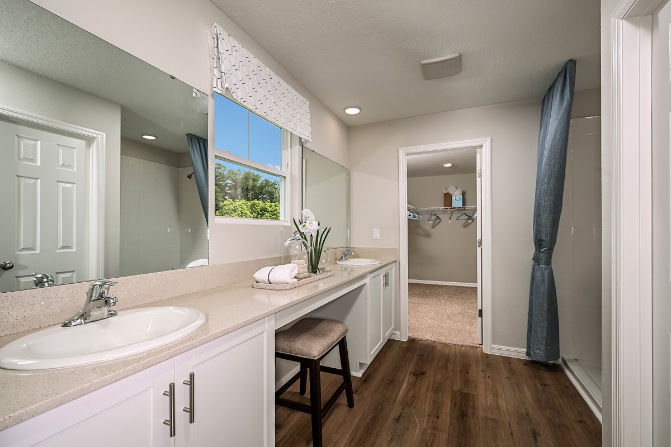
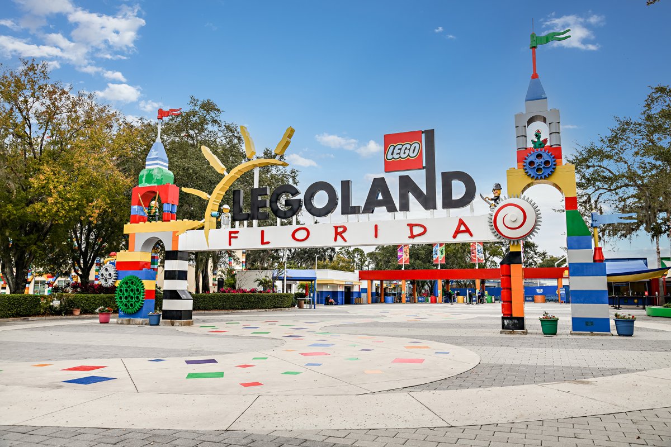
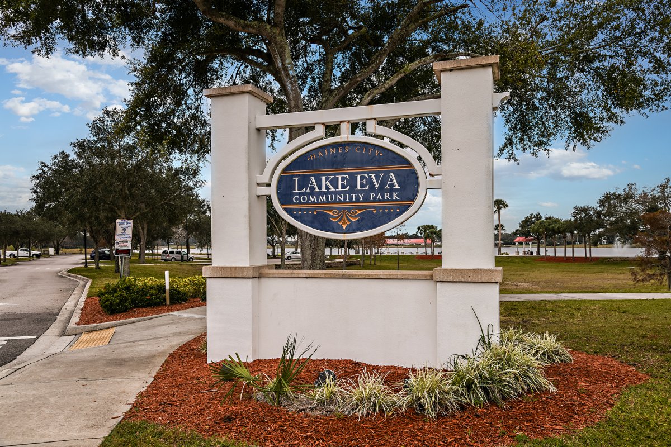
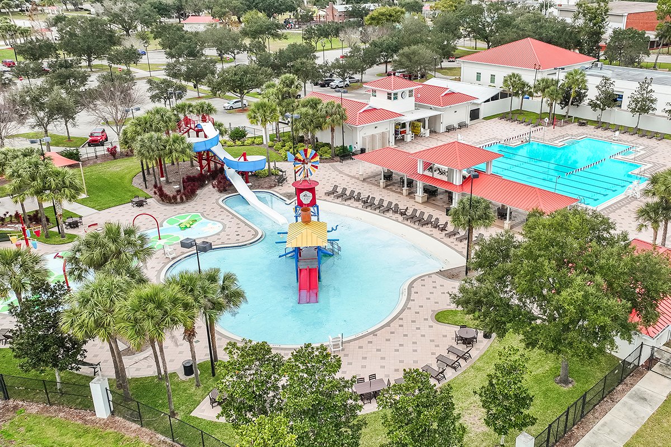
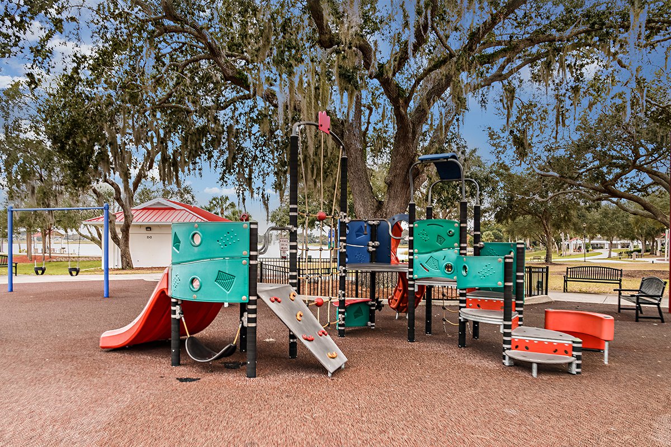
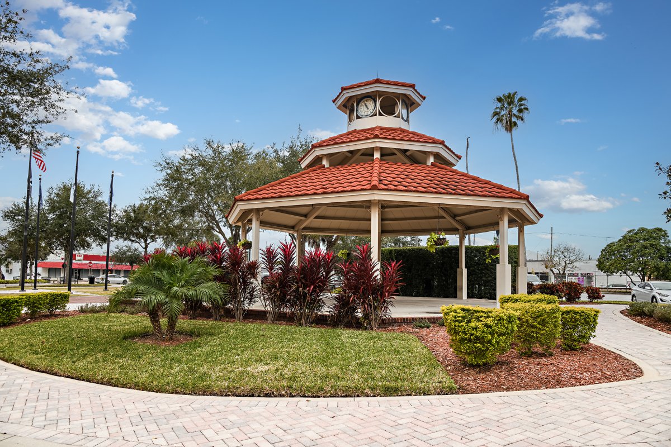
 Move-In Ready
Move-In Ready
 Sold
Sold
 Model
Model
 Future Release
Future Release


