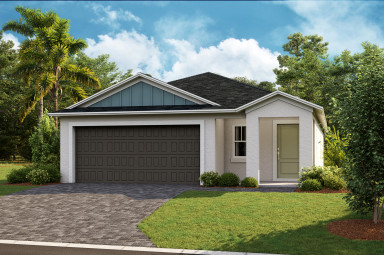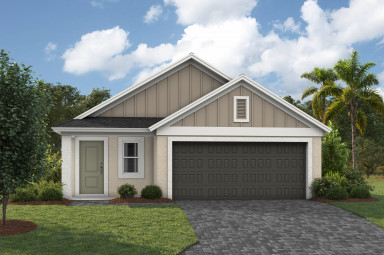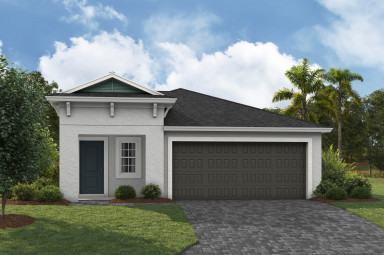Let us know if you have a question about one of our floorplans, our move-in ready homes, or just a general inquiry about Casa Fresca Homes. We’re here to help.
- From $249,999
-
The Bismark is a single-story floorplan with a 2-car garage. You’ll find the laundry room conveniently located in the foyer. The foyer flows into an open-concept kitchen, dining, and living area, perfect for both everyday living and entertaining. The seamless transition from these spaces to the c ...
ESTIMATE YOUR MONTHLY PAYMENTS:
* Disclaimer: The information provided by these calculators is intended for illustrative purposes only and is not intended to purport actual user-defined parameters. The default figures shown are hypothetical and may not be applicable to your individual situation. Be sure to consult a financial professional prior to relying on the results.
Images are for illustrative purposes only and may not be an actual representation of a specific home being offered and depicts a model containing features or designs that may not be available on all homes. Casa Fresca Homes reserves the right to make modifications to floor plans, materials and/or features without notice. Any dimensions or square footages shown are approximate and should not be used as a representation of the home’s actual size.
- Cherrywood Preserve
- Ocala, FL
- From: $249,999

- $254,999

- $249,999

- $254,999

- $259,999

Hi, there! How can we help?
Let us know if you have a question about one of our floorplans, our move-in ready homes, or just a general inquiry about Casa Fresca Homes. We’re here to help.

Hi, there! How can we help you?
Let us know if you have a question about one of our floorplans, our move-in ready homes, or just a general inquiry about Casa Fresca. We’re here to help.
